Hillside Estates Phase 2

Suite Features Include:
- Open-Concept Layouts with Plenty of Natural Light
- Suite Sizes Available are 600 sq ft 1 bedroom / 1 bathroom, 800 sq ft 2 bedroom / 1 bathroom & 1000 sq ft 2 bedroom / 2 bathroom
- Abundance of Natural Light
- 9′ Ceiling Height
- Spacious Kitchens with Ample Storage
- Fridge, Range & Dishwasher Included
- Convenient In-suite Laundry Room & Storage
- Individually Temperature Controlled
- Forced Air Heating
- Central Air Conditioning
- Patio for Each Suite
Featured Amenities:
- All One Level for Convenience & Ease
- One Simple Monthly Payment includes Heat, Water, Power, Maintenance, & Rent
- Common Room with Full Kitchen available Free of Charge for your Family Gatherings & Events
- Public Wi-Fi in the Common Room
- Indoor Heated Parking with Additional Open Storage Shelves
- Ample Visitor Parking
Floor Plans

Suite 22 - Available
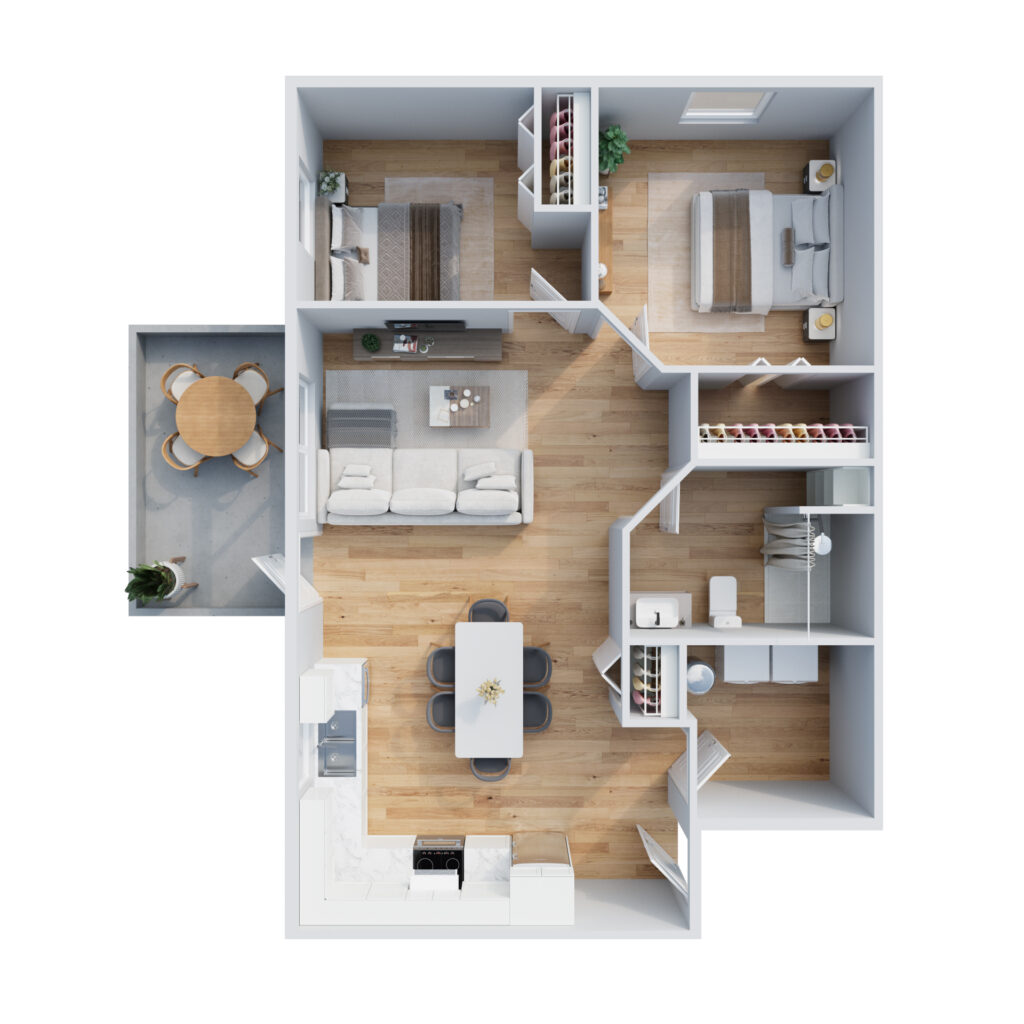
Suite 23 - Available
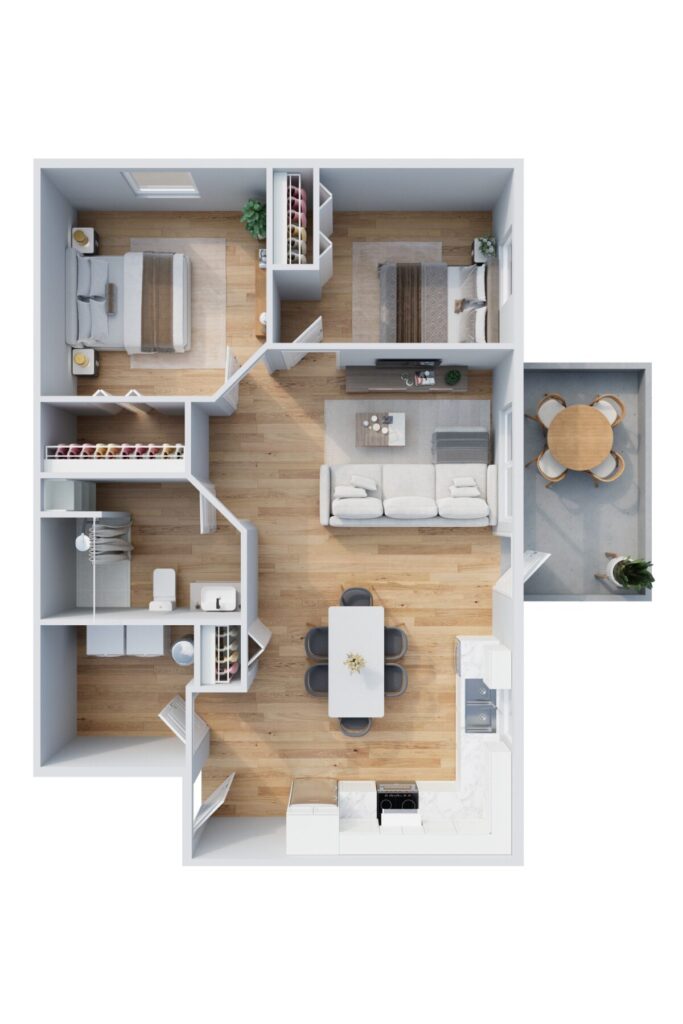
Suite 21 - Available
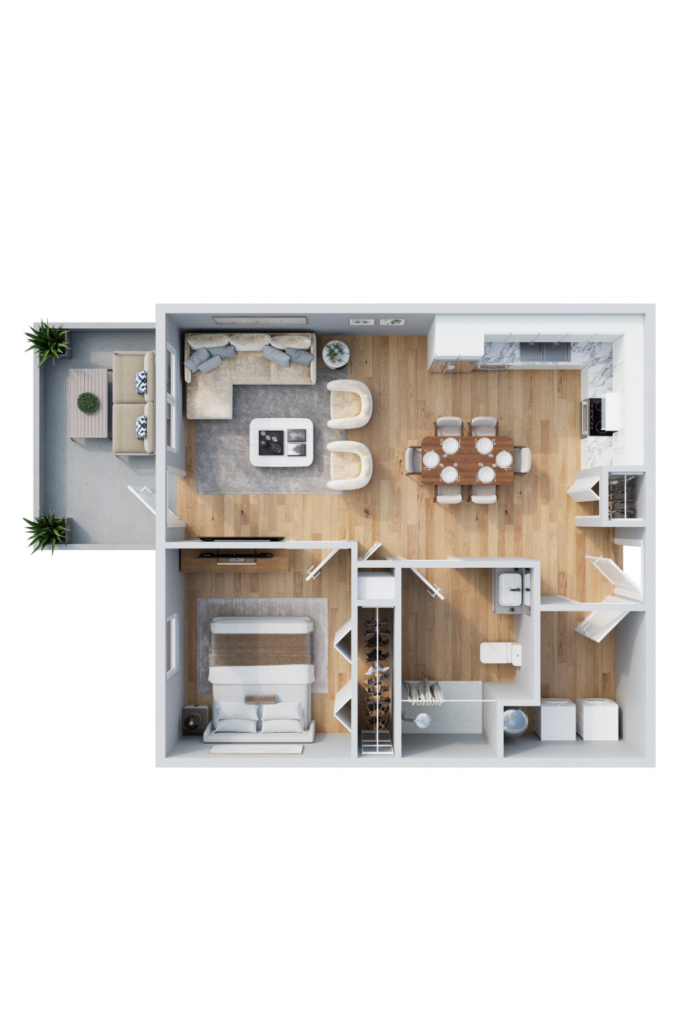
Suite 20 - Available

Suite 19 - Available
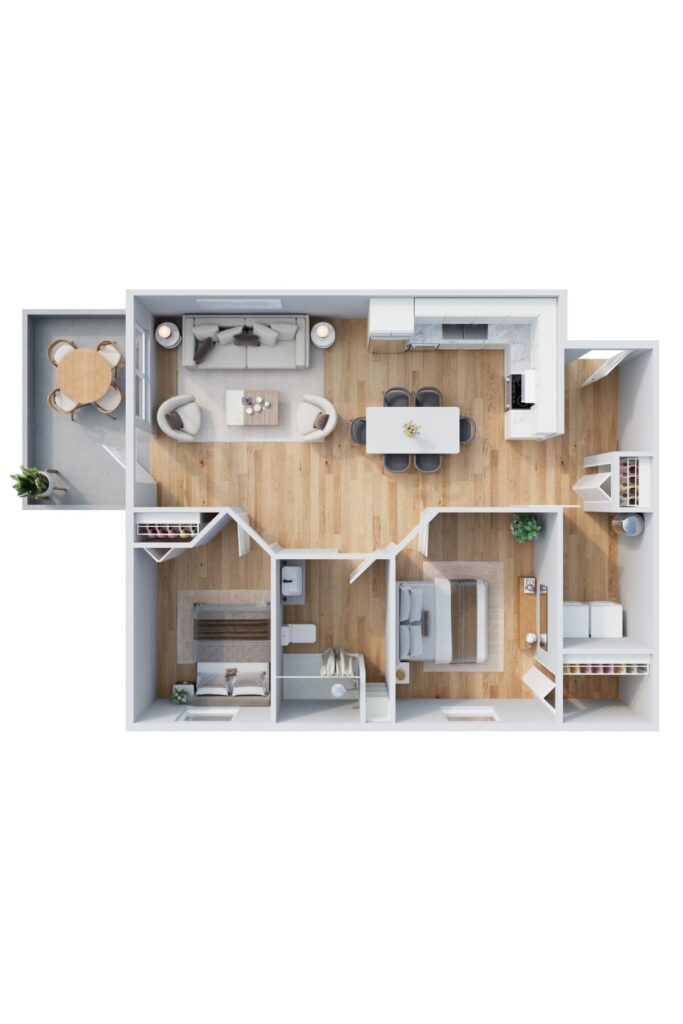
Suite 17 - Available
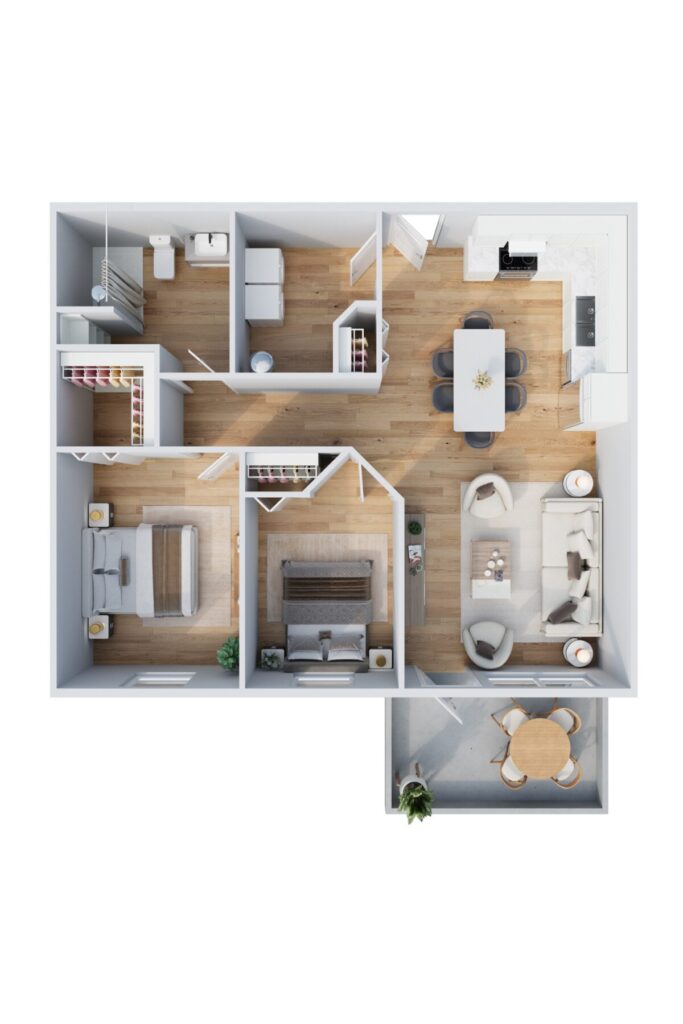
Suite 13 - Available

Suite 11 - Available

Suite 9 - Available

Suite 7 - Available

Suite 3 - Available

Suite 1 - Available

Suite 15 - Available
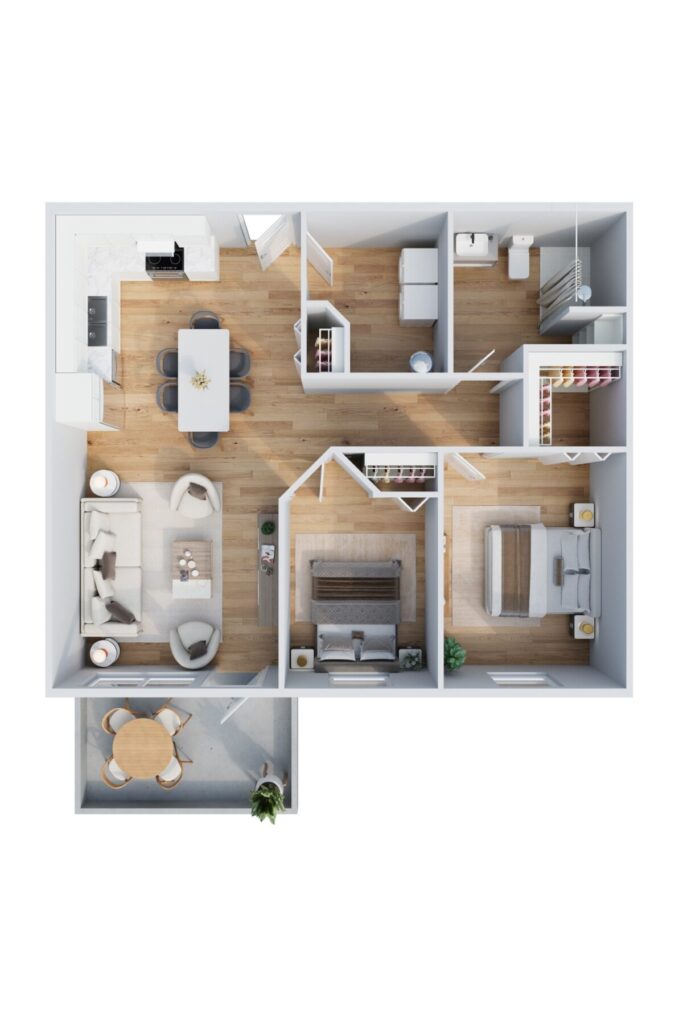
Suite 5 - Available

Suite 16 - Available
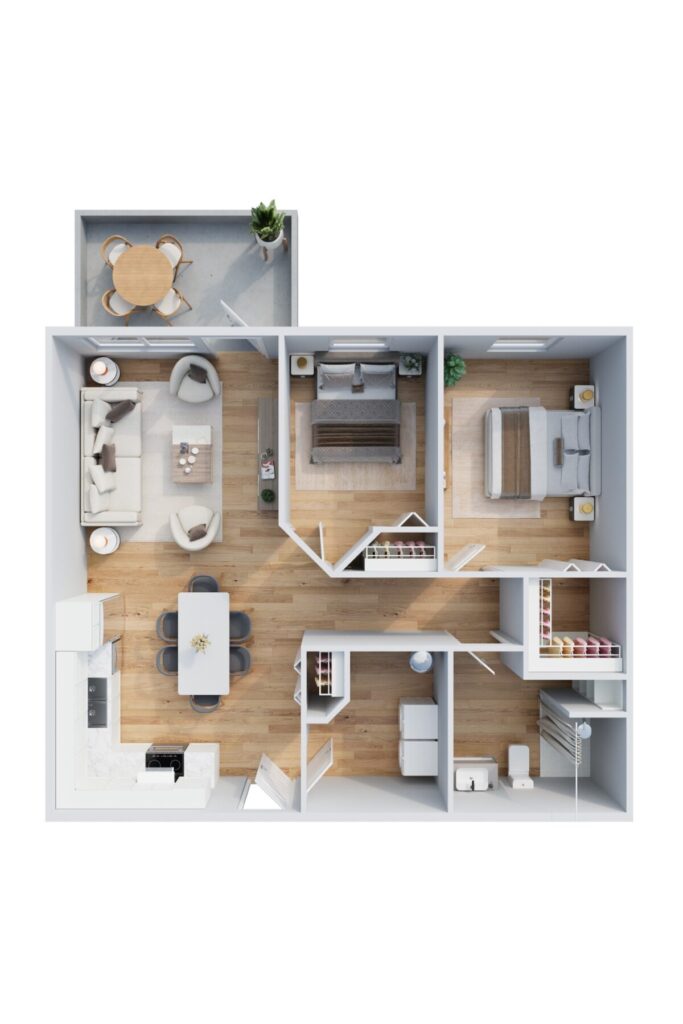
Suite 4 - Available
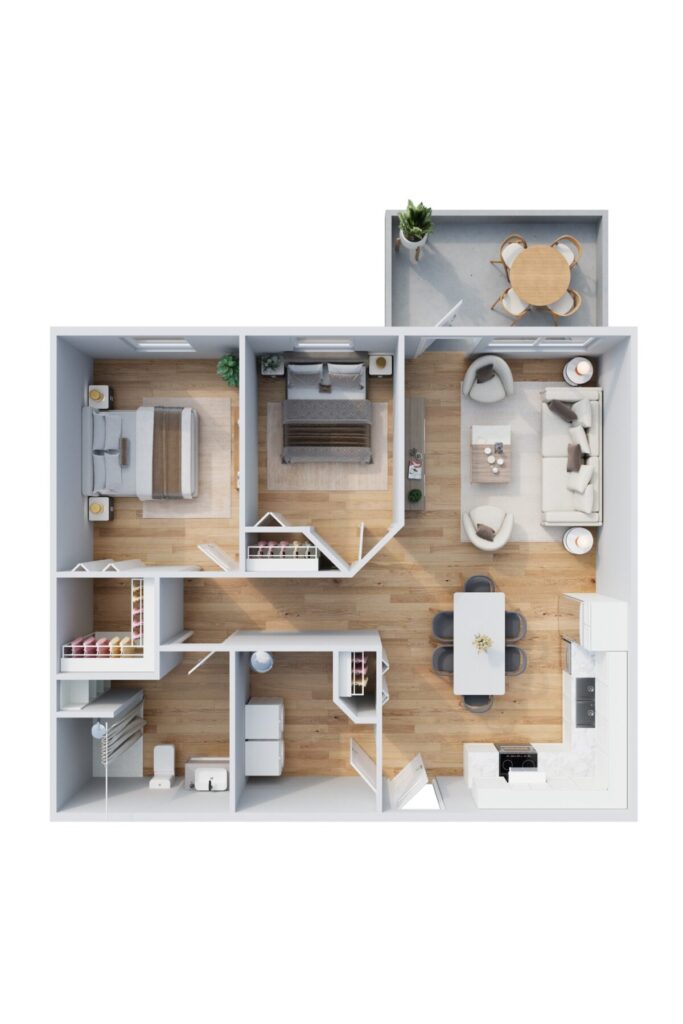
Suite 14 - Available
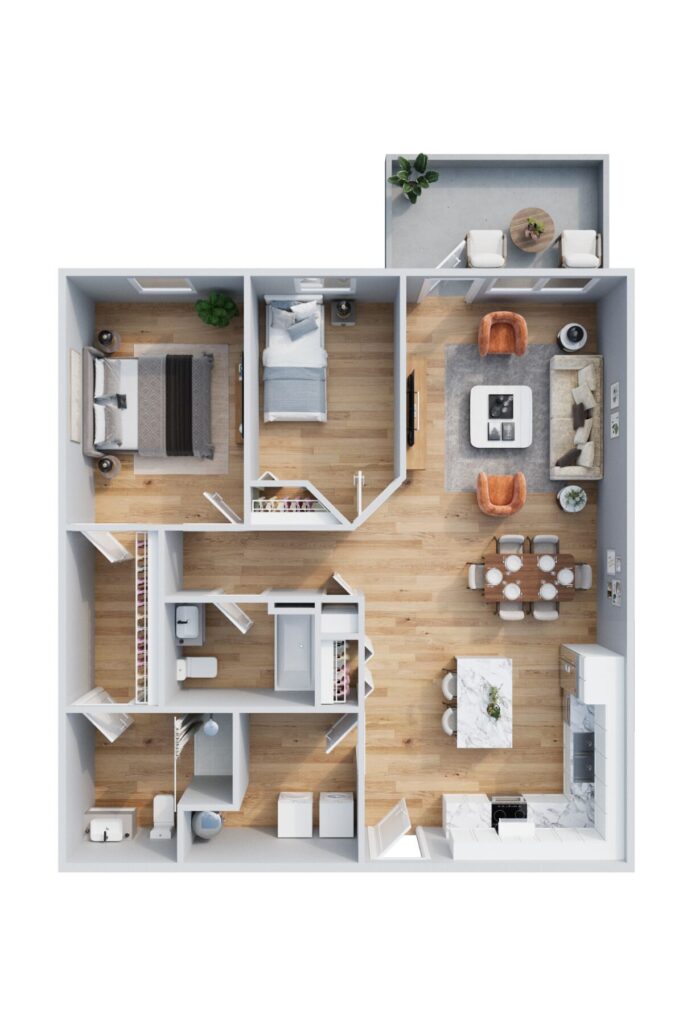
Suite 6 - Available

Suite 12 - Available
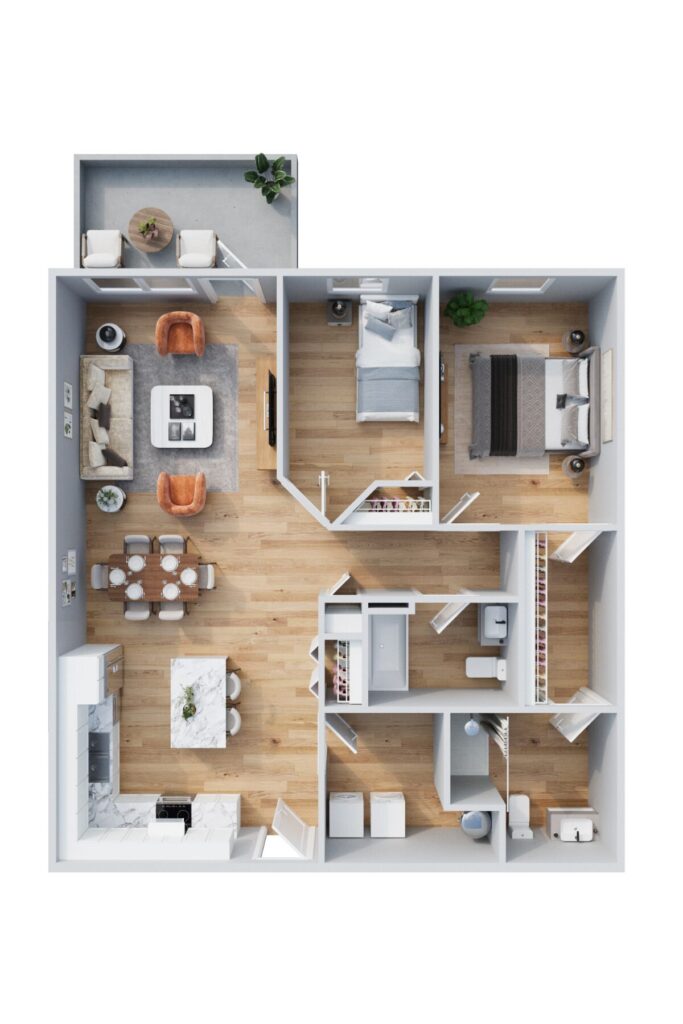
Suite 18 - Available
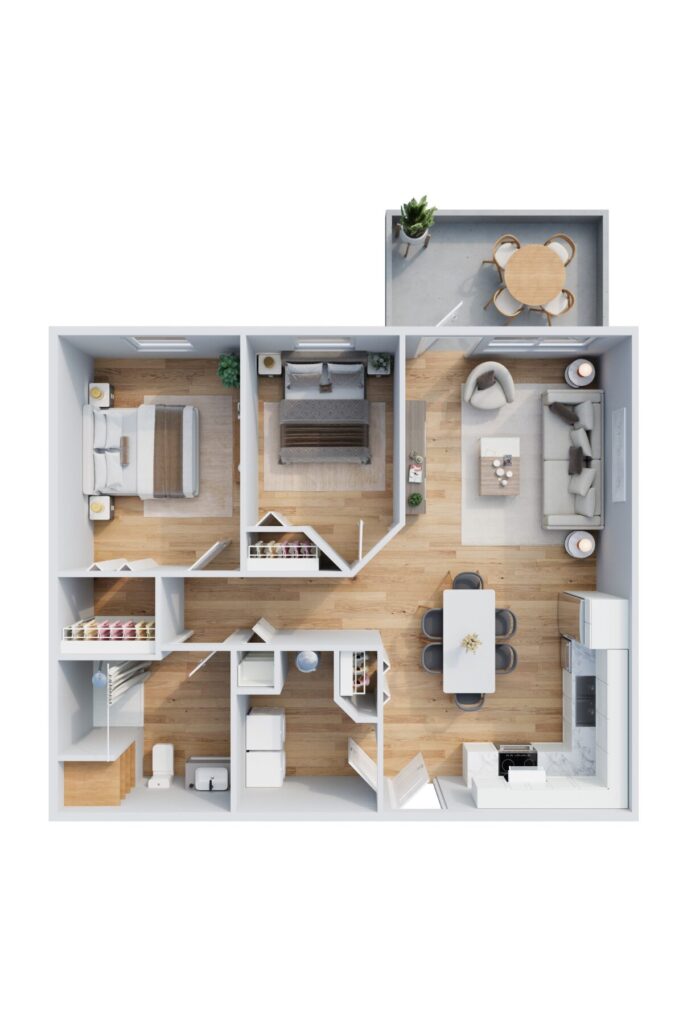
Barrier Free Suite
Suite 8 - Available

Barrier Free Suite
Suite 2 - Available
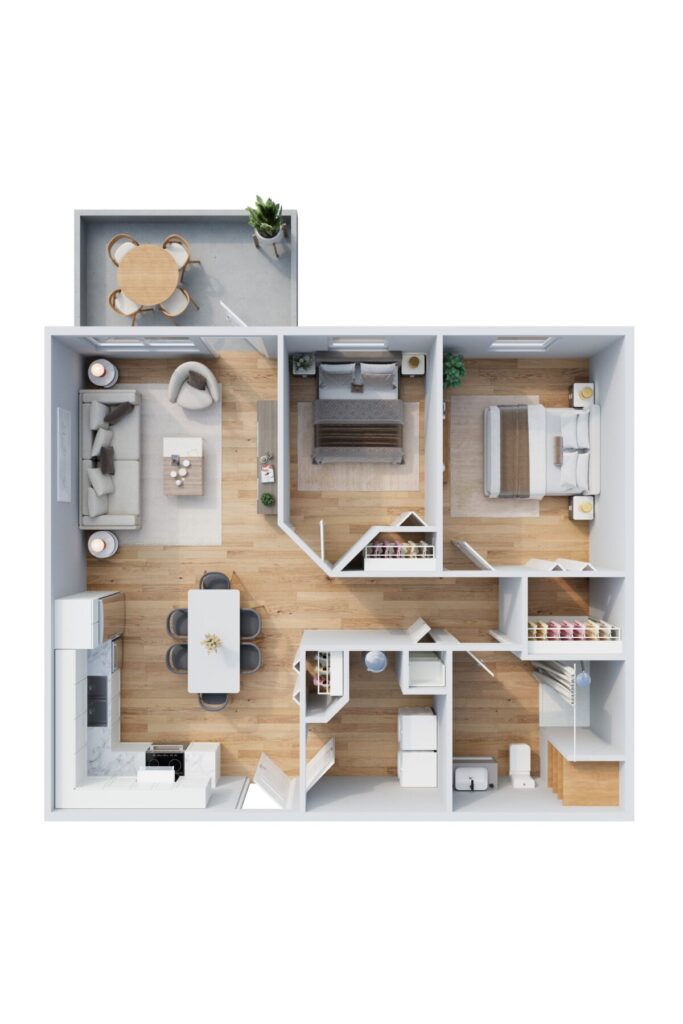
Barrier Free Suite
Suite 10 - Available
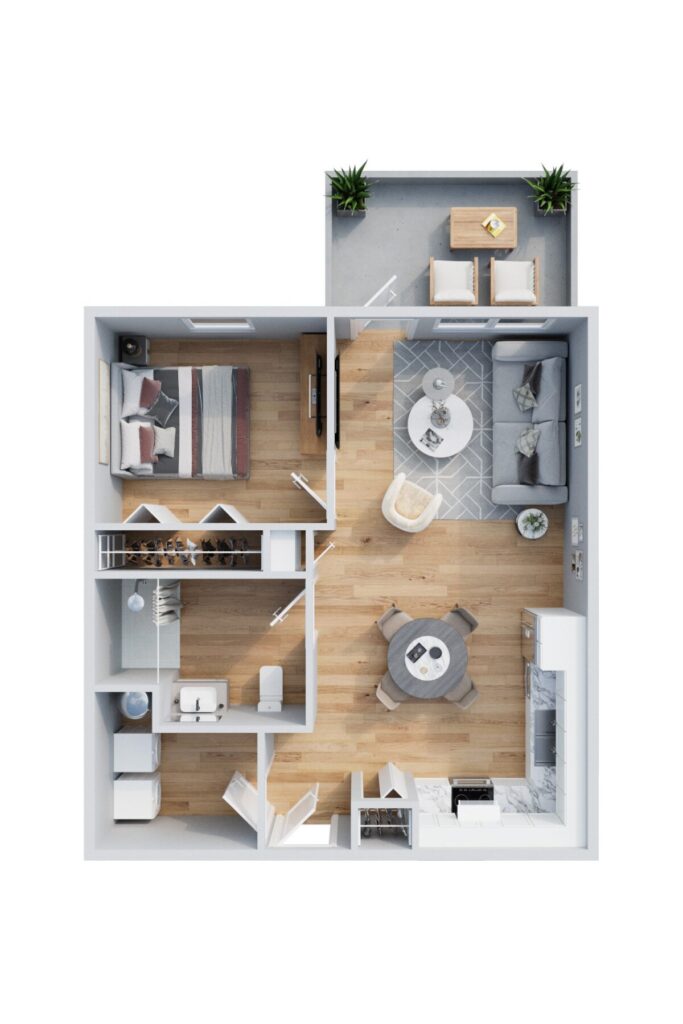
Barrier Free Suite














